Regulations
compliance and security
Our guards are designed according to the following norms:
Normative
UNI EN 953
Safety of machinery Guards General requirements for the design and construction of fixed and movable guards.
UNI EN ISO 12100-1/2
Safety of machinery - Basic concepts, general principles for design.
UNI EN 13849-1
Safety of machinery - Safety related parts of control systems - Part 1: General principles for design.
CEI EN 60204-1
Safety of machinery - Electrical equipment of machinery - Part 1: General principles.
UNI EN 1088
Safety of machinery - lnterlocking devices associated with guards. Principles for design and selection.
UNI EN 13857
Safety of machinery - Safety distances to prevent hazard zones being reached by upper and lower limbs.
UNI EN 349
Safety of machinery - Minimum gaps to avoid crushing of parts of the human body.
DIRETTIVA 2006/42/CE
New Machinery Directive.
UNI EN 14119
Safety of machinery - Interlocking devices associated with guards - Principles for design and selection.
Reference table lower limbs
Limitation of free movement under protective structures
The following symbols are used:
-
reference plane
-
hip joint
-
protection structure
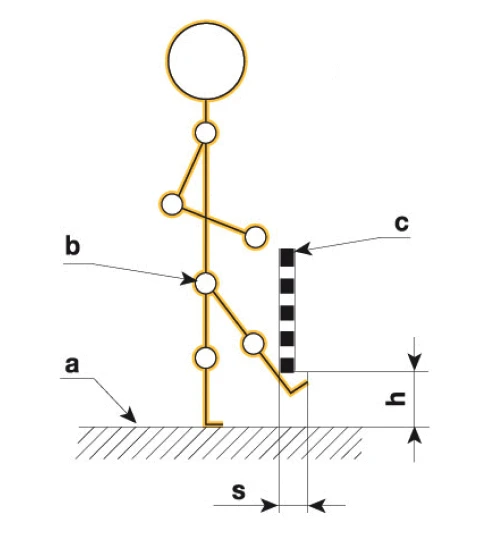
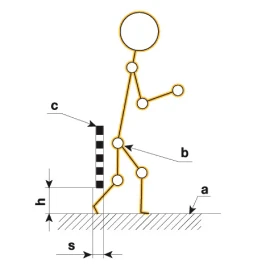
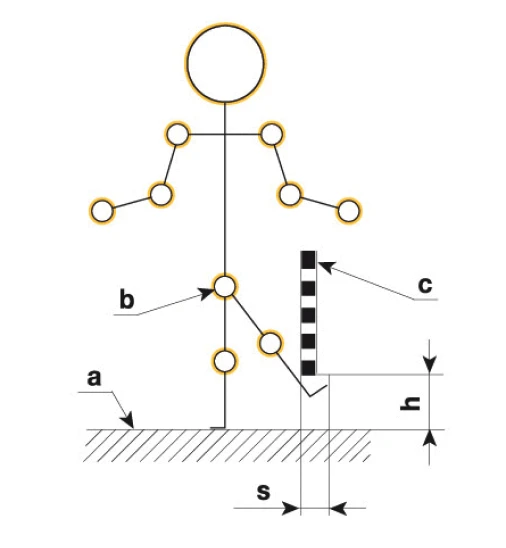
Irregular openings and accessibility from below: The slot openings > 180 mm, and square or circular > 240 mm do allow access of the entire body.
| Height Shelter H | Distance S | ||
| Case 1 | Case 2 | Case 3 | |
| H ≤ 200 | ≥ 340 | ≥ 665 | ≥ 290 |
| 200 < H ≤ 400 | ≥ 550 | ≥ 765 | ≥ 615 |
| 400 < H ≤ 600 | ≥ 850 | ≥ 950 | ≥ 800 |
| 600 < H ≤ 800 | ≥ 950 | ≥ 950 | ≥ 900 |
| 800 < H ≤ 1000 | ≥ 1125 | ≥ 1195 | ≥ 1015 |
Reference table upper limbs
Reaching upwards
If there is a low risk from hazard zone, then the height of the hazard zone, h, shall be 2 500 mm or more. If there is a high risk from the hazard zone, then:
-
The height of the hazard zone, h, shall be 2 700 mm or more.
-
Other safety measures must be taken
-
Hazard zone
-
Reference plane
-
Protective structure
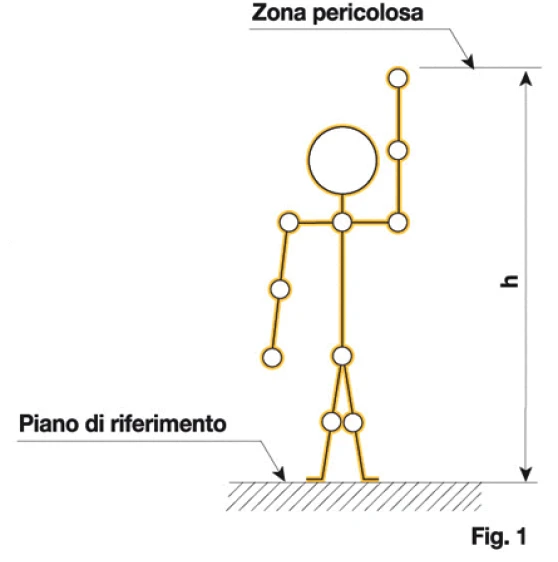
Reaching over protective structures
The following symbols can be used:
-
Height of hazard zone
-
Height of protective structure
-
Horizontal safety distance to hazard zone.
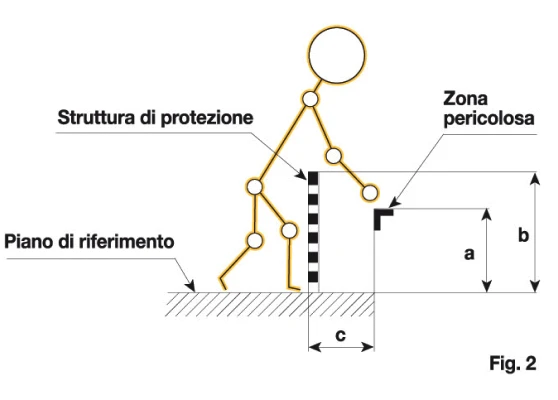
The table below (high risk situations) does not consider protection structures with height <1000 mm, because they don’t restrict suffi body movement.
Protective structures with height < 1400 mm should not be used without additional security measures.
ln low risk situations are conceivable protective structures of height H 1000 mm. If safety distance is expressed in the table below with a dash, then you must use the distances according to the size of the net, with mesh 32x67 wire 03 or 40x40 wire 03 04, the minimum safety distance is 200 mm.
| Height of danger zone A | Height of protection structure B | |||||||||
| 1000 | 1200 | 1400 | 1600 | 1800 | 2000 | 2200 | 2400 | 2500 | 2700 | |
| Horizontal distance from the danger zone C | ||||||||||
| 2700 | - | - | - | - | - | - | - | - | - | - |
| 2600 | 900 | 800 | 700 | 600 | 600 | 500 | 400 | 300 | 100 | - |
| 2400 | 1100 | 1000 | 900 | 800 | 700 | 600 | 400 | 300 | 100 | - |
| 2200 | 1300 | 1200 | 1000 | 900 | 800 | 600 | 400 | 300 | - | - |
| 2000 | 1400 | 1300 | 1100 | 900 | 800 | 600 | 400 | - | - | - |
| 1800 | 1500 | 1400 | 1100 | 900 | 800 | 600 | - | - | - | - |
| 1600 | 1500 | 1400 | 1100 | 900 | 800 | 500 | - | - | - | - |
| 1400 | 1500 | 1400 | 1100 | 900 | 800 | - | - | - | - | - |
| 1200 | 1500 | 1400 | 1100 | 900 | 700 | - | - | - | - | - |
| 1000 | 1500 | 1400 | 1000 | 800 | - | - | - | - | - | - |
| 800 | 1500 | 1300 | 900 | 600 | - | - | - | - | - | - |
| 600 | 1400 | 1300 | 800 | - | - | - | - | - | - | - |
| 400 | 1400 | 1200 | 400 | - | - | - | - | - | - | - |
| 200 | 1200 | 900 | - | - | - | - | - | - | - | - |
| 0 | 1100 | 500 | - | - | - | - | - | - | - | - |
